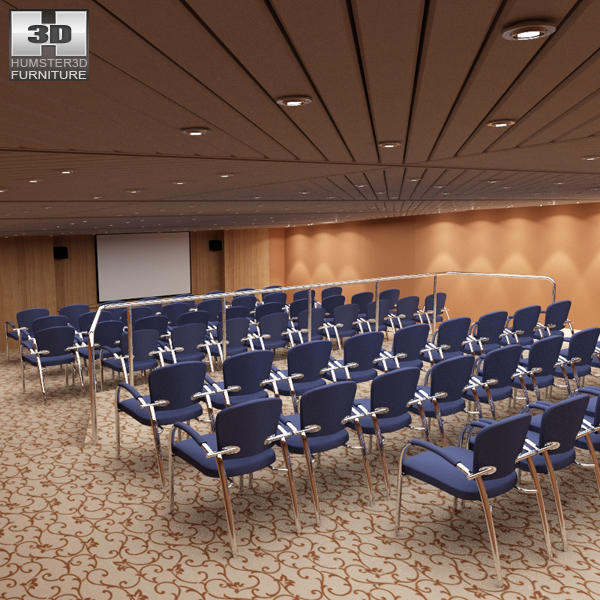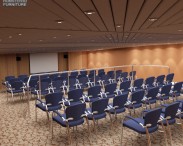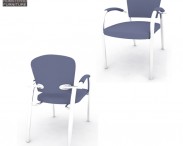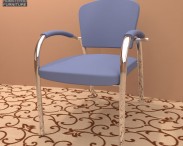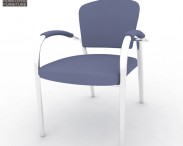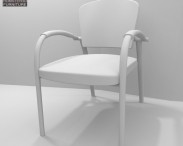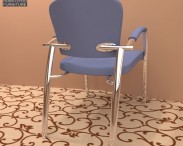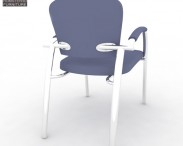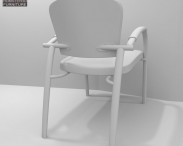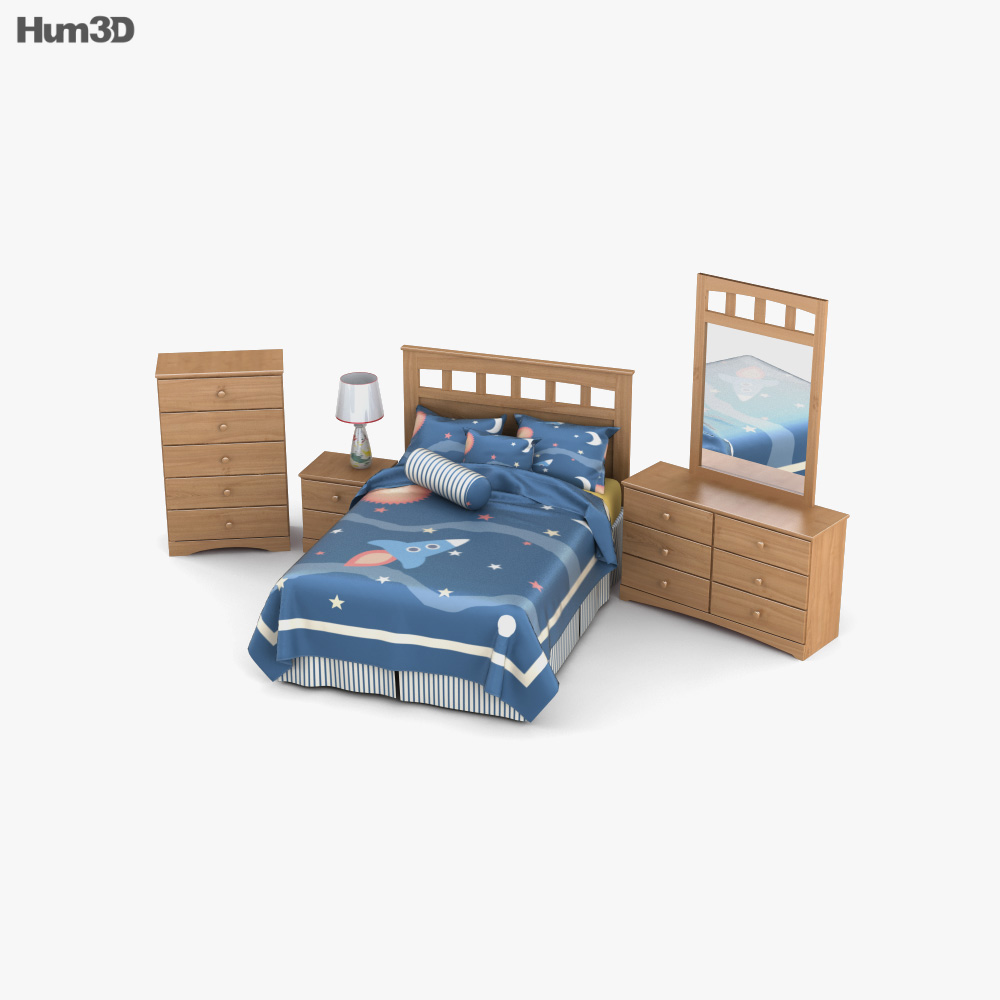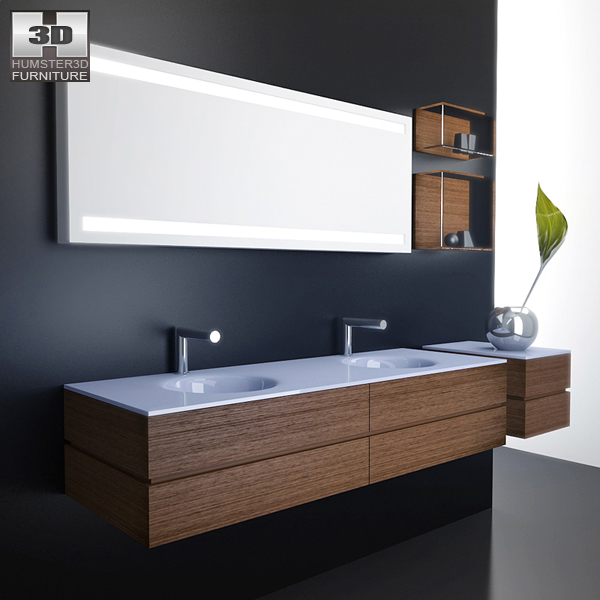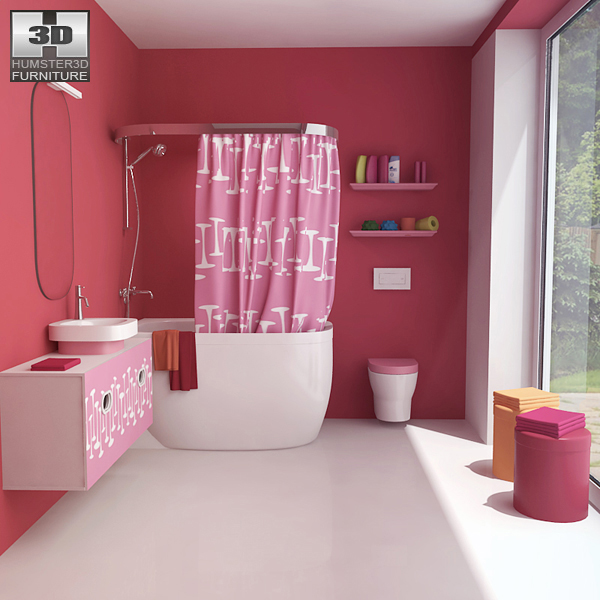A striking interplay of brushed metal and warm wood accents defines the armrests, anchoring the chairs’ streamlined silhouette.
The 3D model captures a conference layout with rows of seats clad in deep blue fabric, supported by slender metal frames and integrated writing tablets. Its modular arrangement adapts seamlessly to various room sizes, while the muted color palette ensures compatibility with neutral or bold interior scenes.
This 3D render suits professional environments like corporate offices, training centers, or event venues.
Pair the model with minimalist tables, glass partitions, or recessed lighting to emphasize its utilitarian design. Use it in architectural visualizations to simulate organized, ergonomic seating arrangements, enhancing realism in collaborative or presentation-focused 3D scenes.
